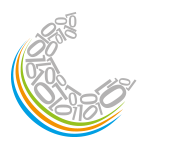LUCA ROMANO
Studio Associato Romano
Born in 1964 in Alassio (Savona)
In 1989 he obtained a Master degree in Civil Engineering (branch geotechnical and structural) at Genova university cum laude, with a dissertation on a theoretical study of wind engineering and dynamic effects on the Torre del Parco in Milan, published on the review "Costruzioni Metalliche" – thesis supervisor prof. Giovanni Solari.
In the same year he took qualification to practice the engineer profession.
In 1992:1993 at Polytechnic of Milan he obtained a further advanced Master degree with honors, at the “Scuola di Specializzazione in Costruzioni in Cemento Armato e Cemento Armato Precompresso F.lli Pesenti”, with a dissertation on non linear behavior and analysis of concrete and prestressed structures, published on the review "STUDI E RICERCHE" of the the Polytechnic of Milan – thesis supervisor prof. Franco Bontempi and prof. Pier Giorgio Malerba..
He belongs to “Ordine degli Ingegneri della Provincia di Savona”.
Since 1998 he is member of IABSE (International Association for Bridge and Structural Engineers).
Design and construction of the “Fiera Milano Building”
The design of this building derived from an international tender, in which different groups of architects, engineers and construction-companies proposed their ideas for the new offices of the “Fiera di Milano”.
The winning proposal was composed by two separate structures connected by a foyer and footbridges at different floors.
During the competition phase various solutions were studied in order to match construction time and costs. This resulted in a mixed steel-concrete structure that allowed to complete the building in two years and to respect tender costs.
Design consists of two separate 132.5 m long buildings; their depth is 15.60 m and their height is about 60 m. Building “A” is composed by 12 floors while building “B” is composed by 13 floors.
They are connected by the foyer, an hollow structure with staircases convoying people at each floor. In order to provide an helicopter landing pad, an important overhanging steel structure was built on the roof of building “B”. Each building is a core supported structure, with shear walls, to resist lateral forces of wind and earthquakes. In this way steel columns are pinned at the base and resist only to vertical loads.
Longitudinally the structure is a repetition of 6.25 m spaced columns; they are aligned along the perimeter and on an internal position. Transversely two prefabricated slabs - 4.25 m and 10.7 m long - connect the longitudinal steel beams.
This beams are made with welded plates, to reduce thickness. Prestressed slabs are placed on wide bottom flanges and casted in situ. The connecting foyer has footbridges at various floors. This structures are free to move to absorb lateral movements due to wind, earthquakes and thermal effects. Windows in front of the foyer have a complicate pinned systems that permits movements of translation and rotation of the two buildings. This windows are linked to a steel tree-structure, pinned to building “B” and free to move in the connection of building “A”. Cinematic was important to prevent window crashes. In order to prevent ground displacements and settlements digging needed the positioning of steel sheet piles, a 1 m thick mat foundation was realized under the building. It is thicker under the core structures and thinner elsewhere.




